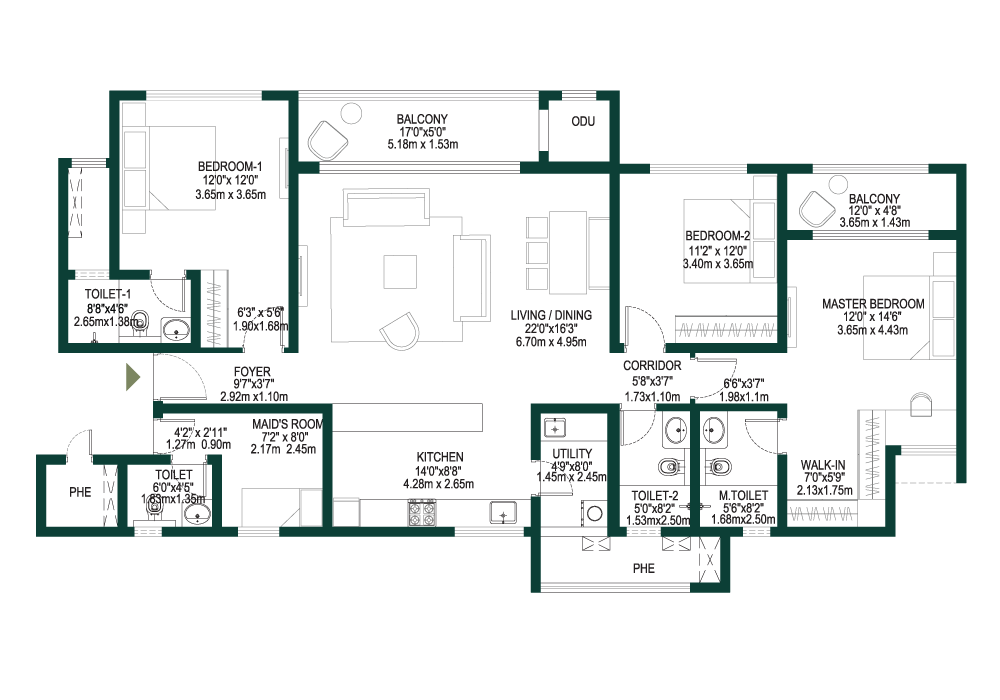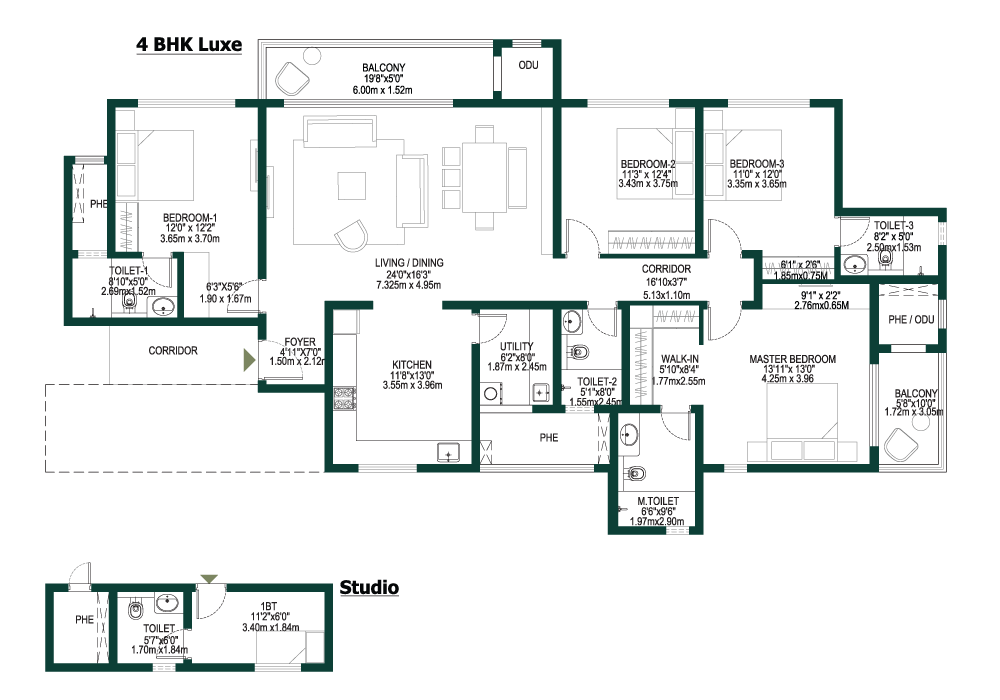Karle Zenith Residences Overview
Zenith is a thoughtfully built project by Karle Infra comprising of modern apartments that embrace the beauty of nature. Zenith consist of three towers , each having 3B + G + 34 Floors. There are total 396 apartments , Prices begin at INR 2.1 Cr*. In an increasingly busy world, these apartments are the finest available option for providing a sense of luxury, warmth, peace, spaciousness, and tranquillity. Almost every room has an attractive view with wide glass panels letting in plenty of natural light.
The property has spacious apartments with stunning sceneries and Hebbal Lake views. Thinking about the individuals who seek nothing but the greatest when it comes to experiences, architects and designers have built the world’s finest foundation. The apartment is available in 3 and 4 BHK variants, with floor plans ranging from 2,360 to 5,092 sq.ft. The traffic-free podium encompassed 75% of the open green space, which that is devoid of noise and air pollution. The lobby, which is wonderfully constructed with lily ponds, is the most appealing aspect of Zenith.
The Harbour Club at Zenith Units was designed to be your anchor home, with 24 totally personalised, luxurious residences spread across four stories. The enormous floor layouts, starting at 5092 square feet, hints to pragmatic grandeur, entertaining only a small club of voyagers. Karle Town Centre’s position guarantees that you are always close to the people who make up your intricate network. With the Outer Ring Road as your lifeline, you can go to every part of Bengaluru with minimal traffic jams. Manyata Embassy Tech Park is right next door, as are a number of significant commercial spaces and offices. The elevated road to the airport begins at the adjacent junction, providing easy access in and out of Bengaluru.
Karle Zenith Residences Pricing
| Type | Built Up Area (Sqft) | Price |
|---|---|---|
| 3 Bed Room | 2278 - 2614 |
|
| 4 Bed Room | 5092 - 6274 |
|
| 4 Bed Room (Penthouse) | 7200 |
|
Karle Zenith Residences Amenities
- Mini Theatre
- ClubHouse
- Indoor badminton court
- Jogging Track
- Multipurpose Hall
- Aerobics Room
- Basketball Court
- Table Tennis
- Outdoor Swimming Pool
- Kids Pool
- Rainwater Harvesting
- Landscaped Garden
- Mini Theatre
- ClubHouse
- Indoor badminton court
- Jogging Track
- Multipurpose Hall
- Aerobics Room
- Basketball Court
- Table Tennis
- Outdoor Swimming Pool
- Kids Pool
- Rainwater Harvesting
- Landscaped Garden
Specifications
- RCC framed structure Building
- Concrete Solid Block Masonry (Int & Ext) – 200MM Exterior walls, 100MM Interior walls
- Main door – Engineered door frame with veneer finished shutter with good quality hardware and security eye.
- Bathroom doors – High Standard door frame with a shutter of veneer finish outside and laminated finish inside with good quality hinges and thumb-turn lock.
- All windows are anodised aluminum sliding windows.
- Foyer – Engineered marble/Equivalent
- Living and Dining – Engineered marble/Equivalent
- All Bedrooms – Engineered Wooden Flooring
- Kitchen – Matt finish vitrified tiles
- Balconies – Matt finish vitrified tiles
- Utility – Matt finish vitrified tiles
- Toilets – Designer series Anti skid ceramic tiles
- Staff Room – Matt finish vitrified tiles
- Each block has automatic passenger elevators, as well as an emergency phone connected to a security cabin with D. G. backup.
- Security is available 24 hours a day, seven days a week, including an intercom system.
- Plumbing- CP fittings (Roca/Jaguar/Kohler/American standards/Grohe/Moen or comparable) and sanitary fixtures (Kohler/Toto/Roca/Hindware/Jaguar/Parryware/American standards or equivalent).
- Each residence receives grid power from BESCOM.
- Modular switches of superior quality.
- Copper electrical wiring all throughout via concealed conduits.
Karle Zenith Residences Virtal Tour
Karle Zenith Residences Location
Karle Zenith Residences FAQs
About Karle Properties
Karle Infra Pvt. Ltd. is a real estate and urban infrastructure development company based in Bengaluru, India. With over a decade long experience in developing properties in Bengaluru, Mysore and Goa, Karle Infra is now focused on developing a community-centric, world-class township in North Bengaluru. Karle Infra is known for its imaginatively conceptualized living and office spaces, detail oriented planning and energy efficient design. With sights set on creating benchmarks in the industry, the future will see many more sustainable and profitable developments from this company.



















